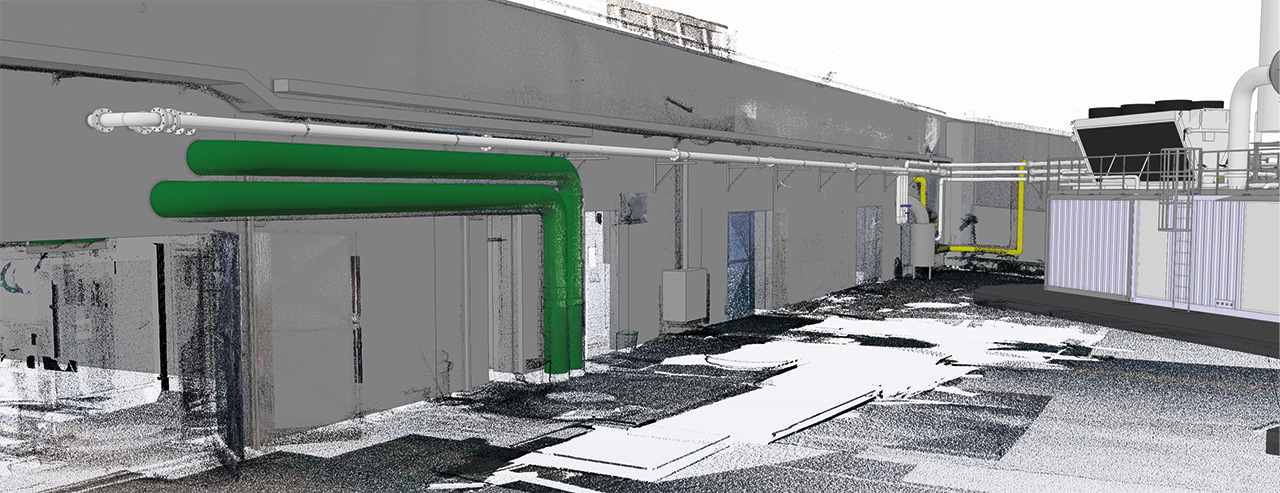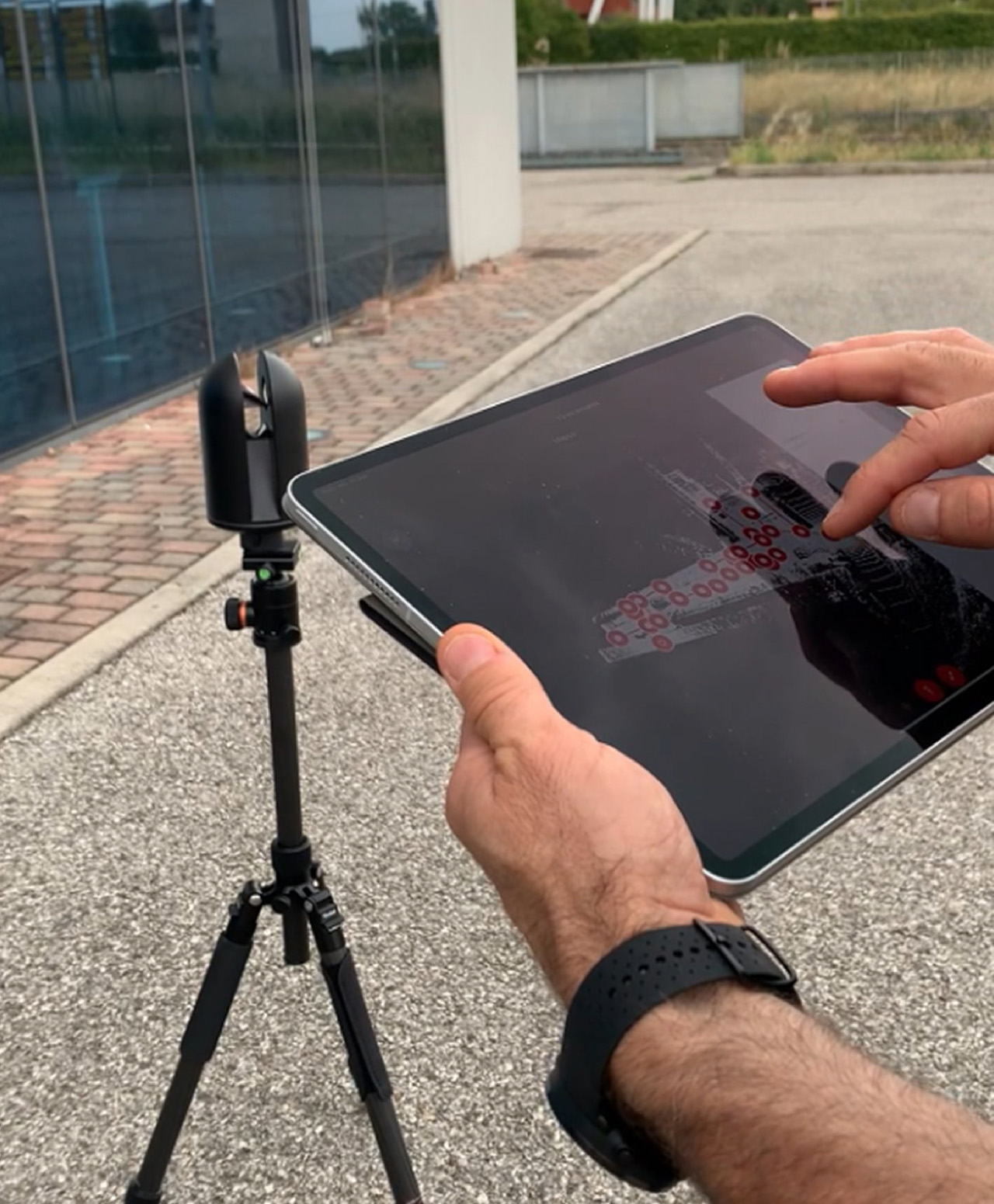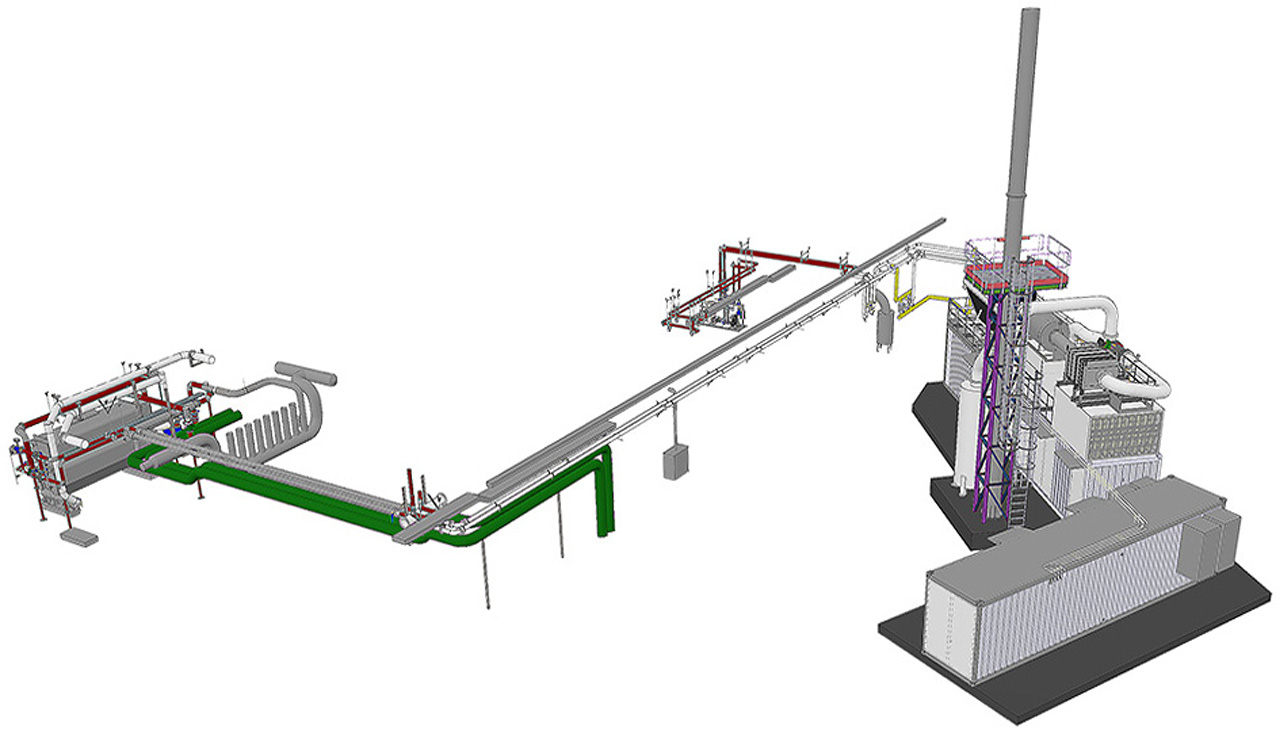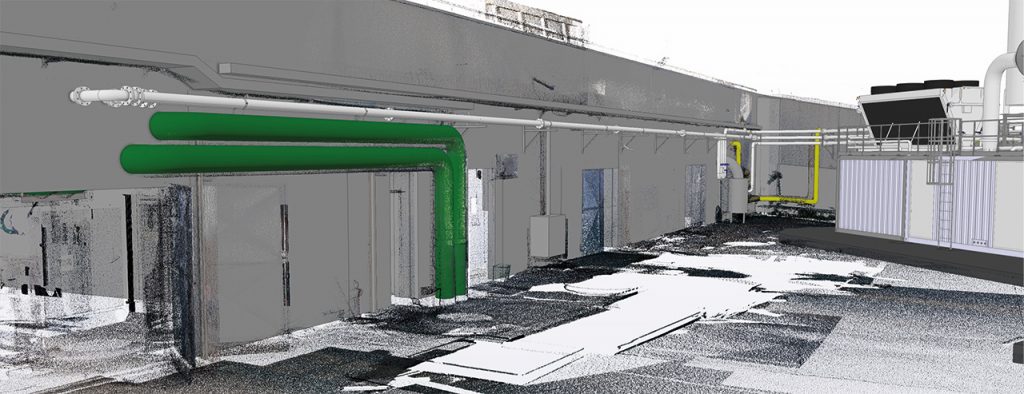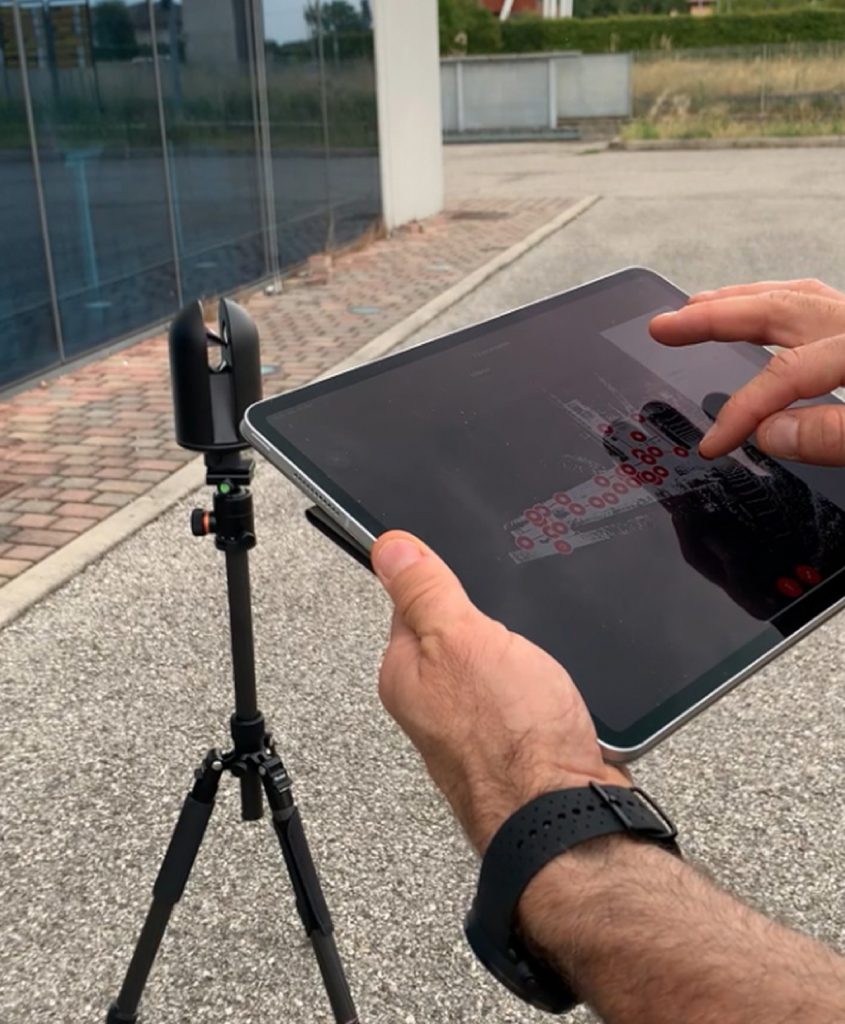CONSENSO DELL'INTERESSATO AL TRATTAMENTO DI PROPRI DATI PERSONALI EX ART 13 GDPR
Gentile Cliente/Utente, i dati personali raccolti verranno trattati in modo lecito, corretto e trasparente ed in maniera da garantirne un'adeguata sicurezza, integrità e riservatezza, secondo quanto indicato nella normativa corrente ed in particolare nel Regolamento Europeo 2016/679. Ai sensi dell’Art. 13 del citato Regolamento, Power Engineering s.r.l. le fornisce le seguenti informazioni sul trattamento dei dati personali raccolti.
Titolare: il Titolare del trattamento è Power Engineering s.r.l. che ha sede legale ed operativa in Via delle Industrie 1,Ponzano Veneto, 31050, TV.
I riferimenti del Titolare sono i seguenti:
• indirizzo postale: Via delle Industrie 1, Ponzano Veneto, 31050, TV
• indirizzo mail: info@poweren.it
• indirizzo pec: poweren@pec.poweren.it
Finalità del trattamento:
I dati personali forniti verranno trattati da Power Engineering s.r.l. per la gestione delle richieste di contatto per informazioni e le segnalazioni relative, ad esempio, a richieste di preventivo o a consulenze, effettuate tramite le form presenti nel sito web istituzionale. Natura del conferimento dei dati personali: il conferimento dei dati personali è facoltativo e l’eventuale rifiuto di conferirli comporta l’impossibilità di essere contattato per ottenere le informazioni richieste. Legittimo interesse: il Titolare effettua il trattamento dei dati personali degli interessati che compilano le relative form del sito istituzionale e che vengono raccolti per rispondere alle richieste di contatto.
Destinatari:
i dati personali raccolti potranno essere messi a conoscenza degli autorizzati al trattamento, individualmente nominati dal Titolare del Trattamento ed a Responsabili del Trattamento. Potranno essere comunicati ad consulenti, soggetti a vario titolo addetti alla gestione del sito web e delle attività di comunicazione aziendale . Periodo di conservazione dei dati personali: i dati personali saranno conservati per il tempo necessario alla gestione della richiesta di contatto e comunque non oltre un anno dalla data della raccolta, nonché ai sensi della normativa cogente.
Diritti dell’interessato:
il Regolamento citato le da il diritto di chiedere al Titolare:
• l’accesso ai dati personali che la riguardino
• la rettifica dei propri dati personali
• la cancellazione dei propri dati personali
• la limitazione del trattamento dei propri dati personali
• la portabilità del dato personale.
Ha Inoltre il diritto di opporsi al trattamento dei propri dati personali e di presentare reclamo al “Garante per la Protezione dei Dati Personali”, Piazza di Monte Citorio, n. 121 – 00186 Roma, indirizzo mail garante@gpdp.it.
Revoca del consenso:
a norma del Regolamento citato si comunica che ha il diritto di revocare il consenso in qualsiasi momento senza pregiudicare la liceità del trattamento basata sul consenso prestato prima della revoca
